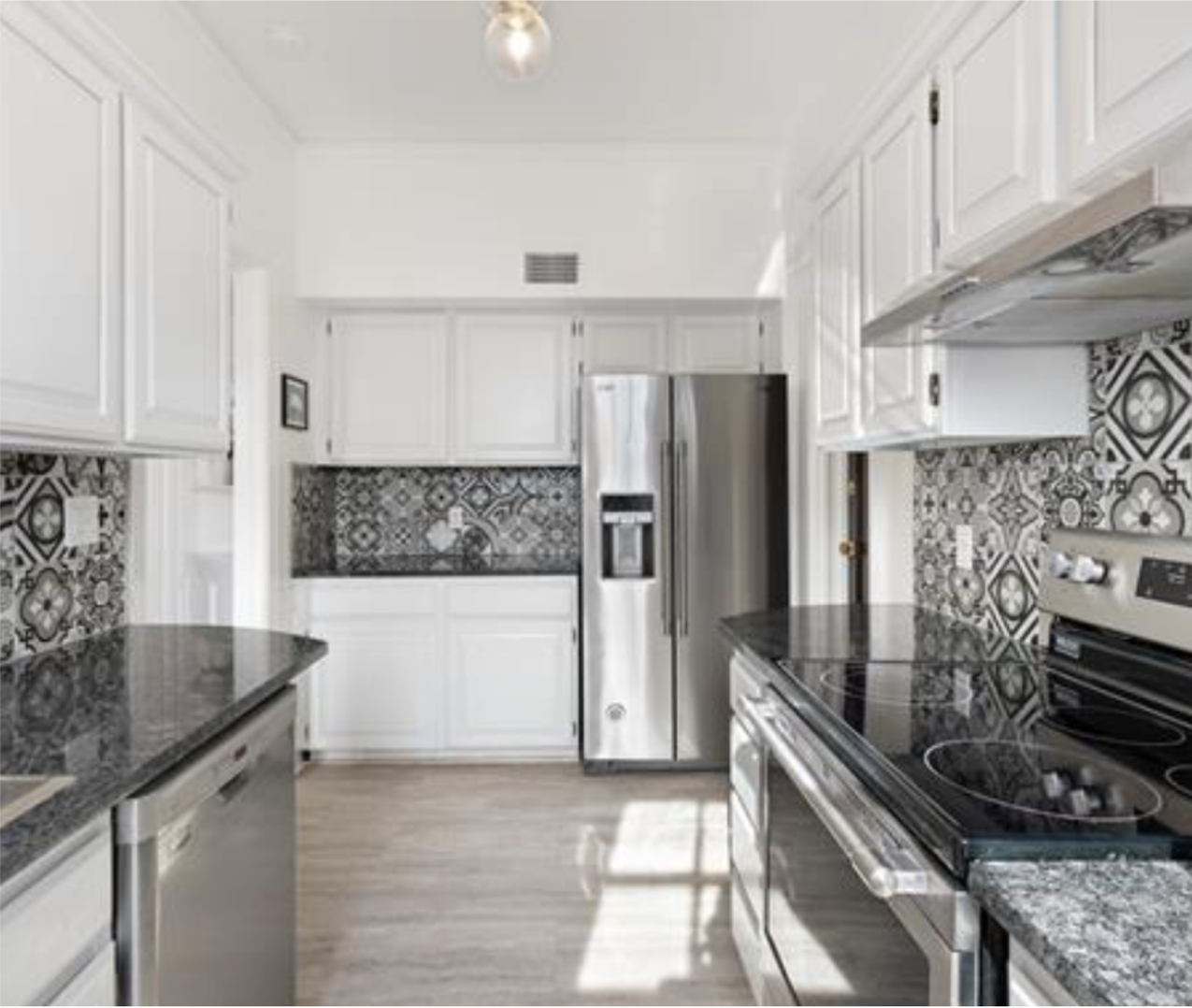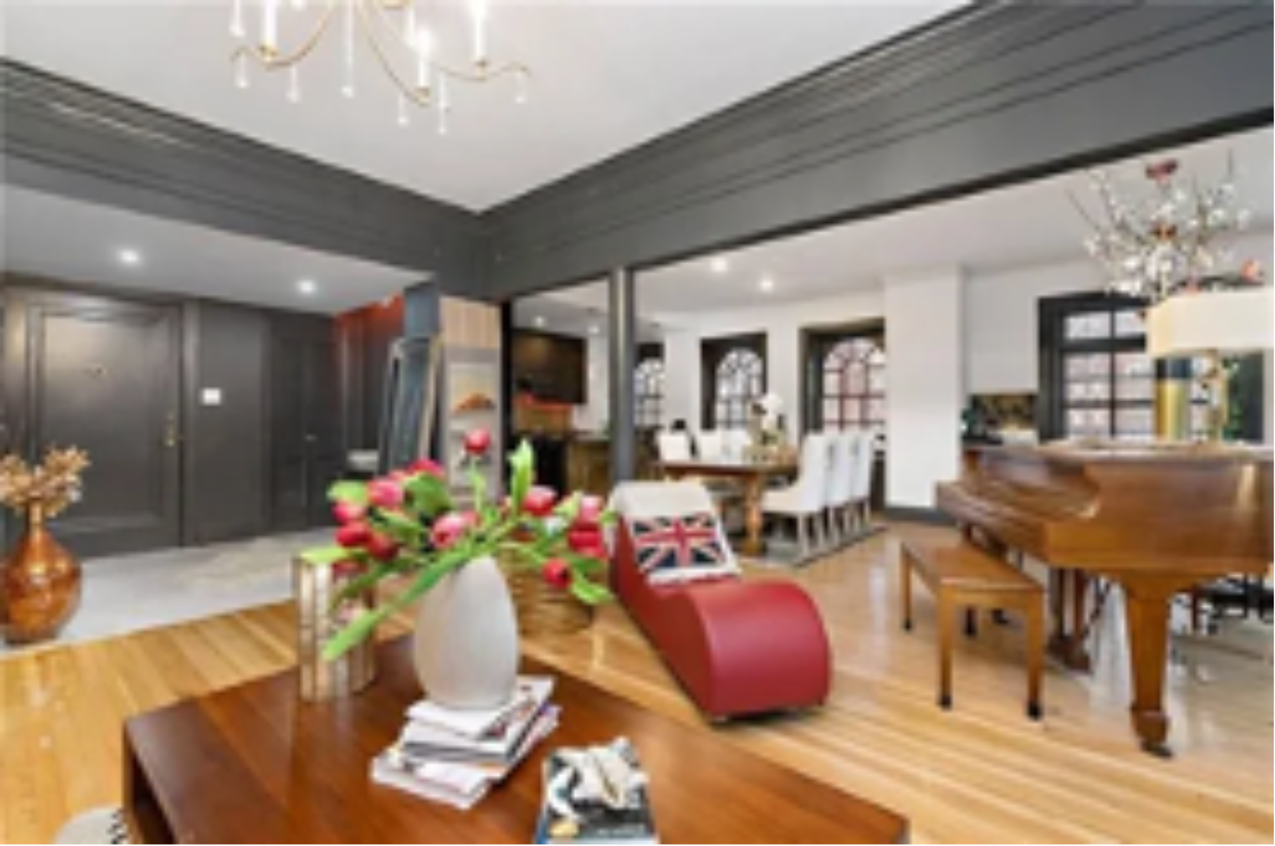Apartment 2D
Free laundry!
Owners past
TOM MACALUSO
Best known dates at The Sophian, 1994-2008
Tom was the proud owner of Macaluso's on 39th Street. His gregarious personality was the focus of his restaurant for fourteen years.
Tom had a big and compassionate heart. He generously donated Macaluso's famous crab cakes, lamb chops, and other favorites from his menu, plus gift certificates, to numerous charitable events and organizations including Harvesters Forks & Corks, Operation Break-through, Heartland Men's Chorus, The Good Samaritan Project, AIDS Walk Kansas City and other organizations who serve those affected by HIV/AIDS in our community.
Charmingly, in one profile about Tom in the Kansas City Star, he extolled the Sophian laundry room. “I live at the Sophian Plaza on the Plaza, and we just got all new washers and dryers. And for the first time, we decided not to get coin-operated models! So, this is the first time in my life I haven’t had to pay to do my laundry since I lived at home.”
1923 original floor plan: "D" stack
FLOOR PLAN CHANGES OVER THE YEARS
The most significant variations among the D and F apartments are how the owners treated the three rooms that flank the main living room. The original design was three rooms, as shown in this floor plan. Over time, some apartments eliminated the wall between the sunroom and dining room, and others joined all three rooms together. And the most recent renovation eliminated all walls between the living room, sunroom, dining room and kitchen, creating the largest open plan.
A diverse sampling: in these photos and on the tour, view four versions of "D" stack apts.
The 5D apartment has three separate rooms, as originally designed.
The 6D apartment has the kitchen separate, but the other two rooms adjoined as a single expansive space.
The most recent renovation in the "D" stack is 1D, which offers the most open plan All walls between living room, sunroom, dining room, and kitchen have been removed. (Elcio and Jackie Lodos, 2023).
interiors Past | Apartment 5D
(2021)
Photos at left show the large living room with wide entrance to the 1) sunroom (or office), 2) dining room, and 3) through to the galley kitchen.
Photos from realtor websites.
interiors Past | Apartment 6D
(2020)
6D had the sunroom and dining room joined as a single expansive space, and the kitchen still separate. Interestingly the airy merged room is floored with terracotta tile. I had always presumed the terracotta was original. I wonder when their apartment was converted to this open plan.
interiors Past | Apartment 1D
(2023)
The current owners purchased the apartment from long-time resident Ted Seligson. Ted removed the living room wall. The kitchen wall has been removed to create the most open expanse of all.












