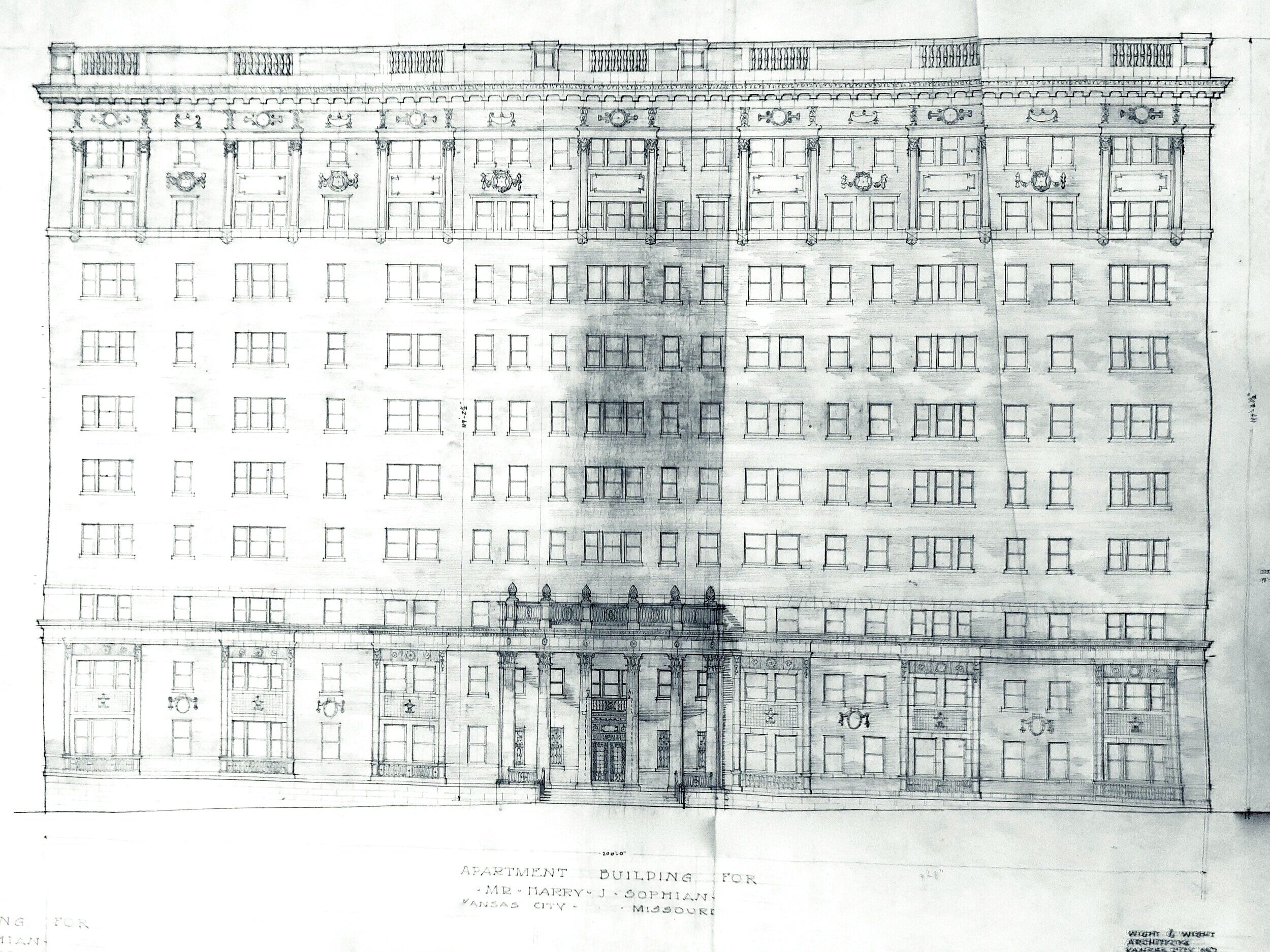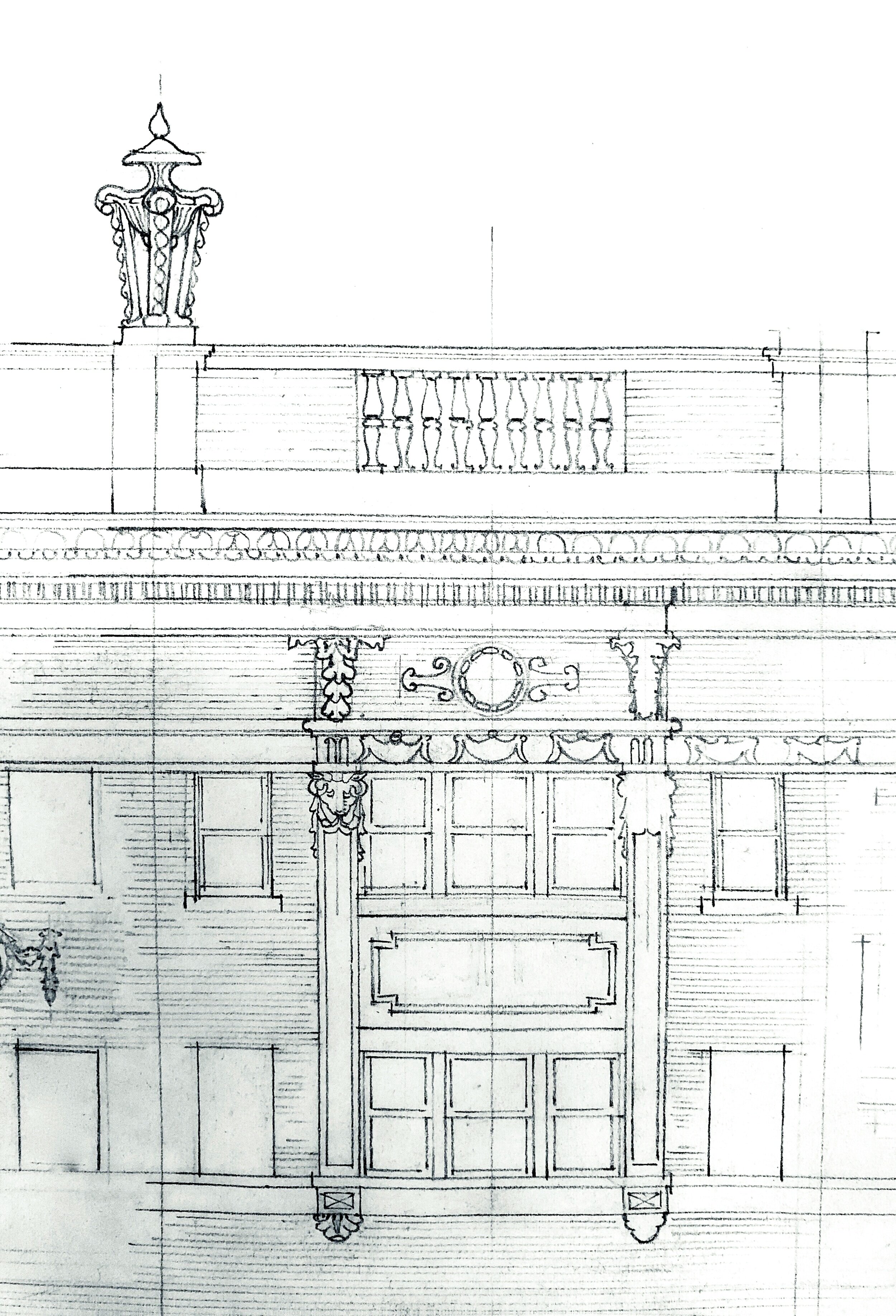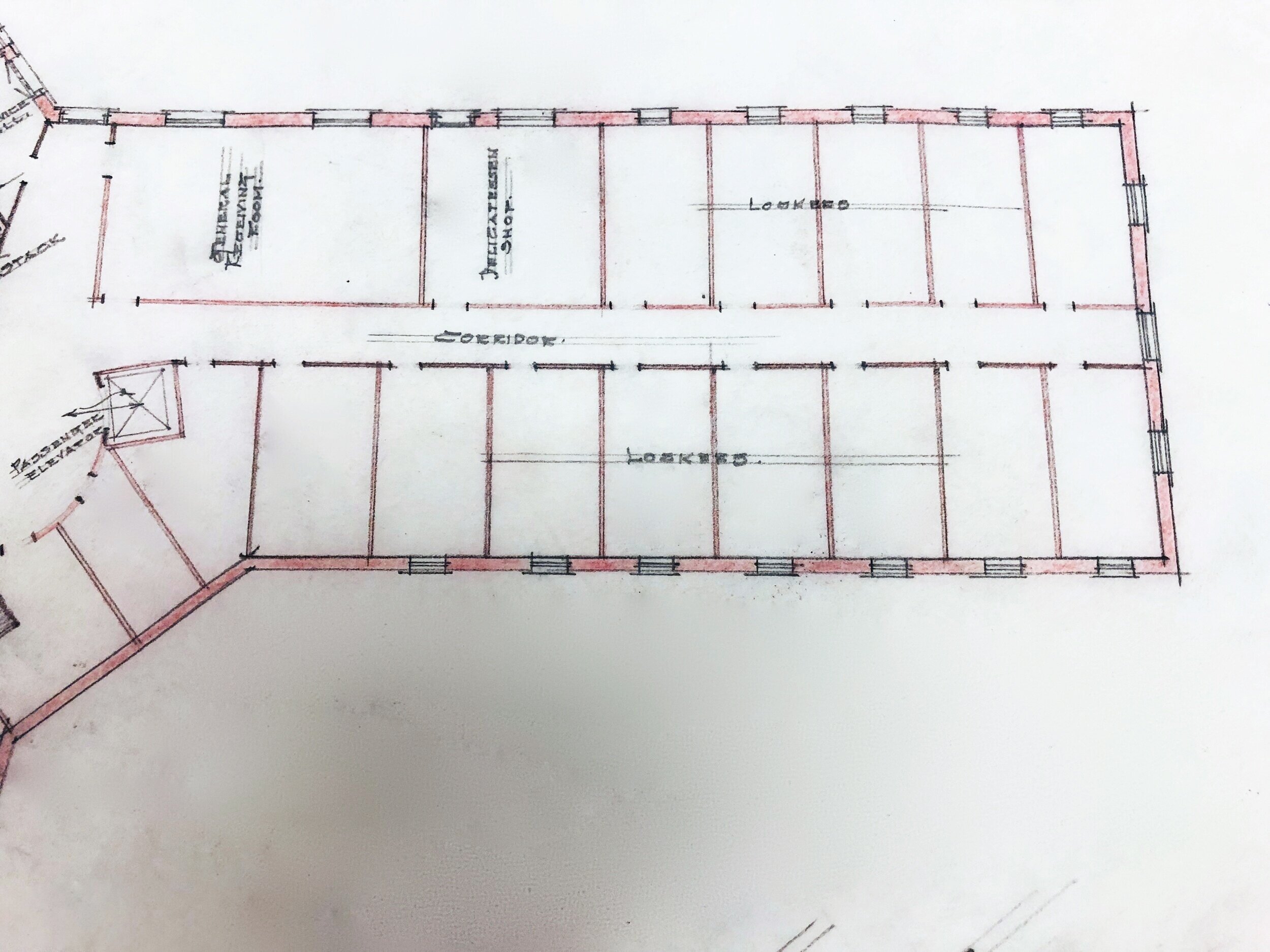Below we show the renderings of Wight & Wight, the first architects hired by Harry Sophian for the Sophian Plaza.
When he announced his plans, covered by the Kansas City Star, June 8, 1919, he described a building of 10 stories, with just three apartments per floor. Wight & Wight’s renderings were not presented at that time. Sophian noted to the Star reporters that he did not expect the construction to start until Fall 1920, a year away. The drawings shown below are undated, but I am presuming around 1919, early 1920 to prepare for bidding documents to hire a contractor. These plans were located State Historical Society of Missouri Research Center- Kansas City.
The pinwheel design of the building allowed for one apartment per wing, with plenty of windows on both sides of each apartment, for optimal air circulation. The building would provide accommodations within the apartments for live-in household staff, as well as accommodations on the ground floor for “maids’ rooms” and many lockers, for the day workers. The garage for residents would be accessed from Brush Creek Parkway (present-day, Emanuel Cleaver II Boulevard).
Wight & Wight were his designers. were architects of high reputation. They designed the Nelson Atkins Museum, among other sites. The firm was known for its Neo-Classical design style, exceptional command of mass and proportion, and exquisite attention to details. Thomas (1874-1949) and William Drewin (1882-1947) Wight were brothers, born in Halifax, Nova Scotia. Thomas worked for the venerable firm, McKim, Mead, and White, as a draftsman and then architect, agreeing to an employment term of ten years before starting his own firm. Brother, William, traveled the same path, working with McKim, Mead, and White for ten years and then joining his brother in Kansas City.
“J Sophian, Proposed Apartment,” (circa 1919) Wight and Wight Architectural Records, 1904-1952, Box K 0825, The State Historical Society of Missouri Research Center- Kansas City.








