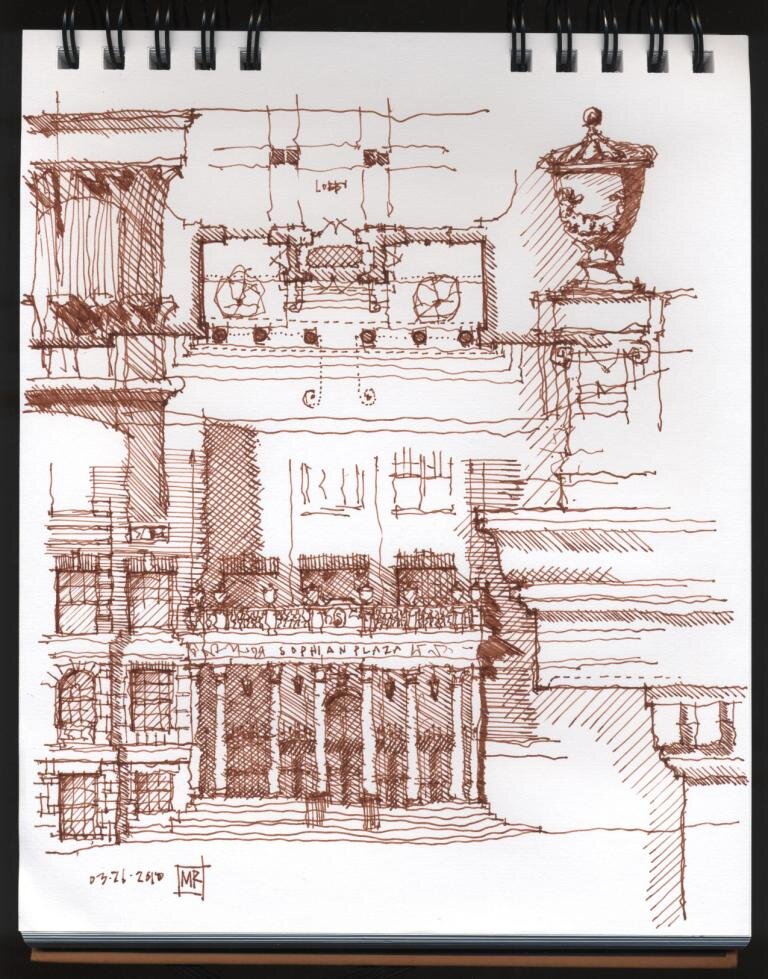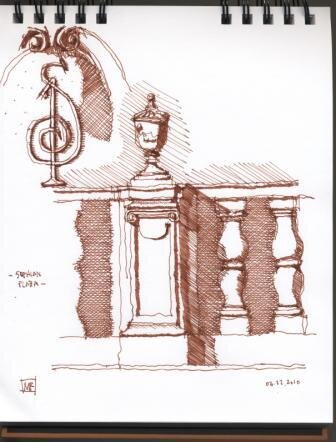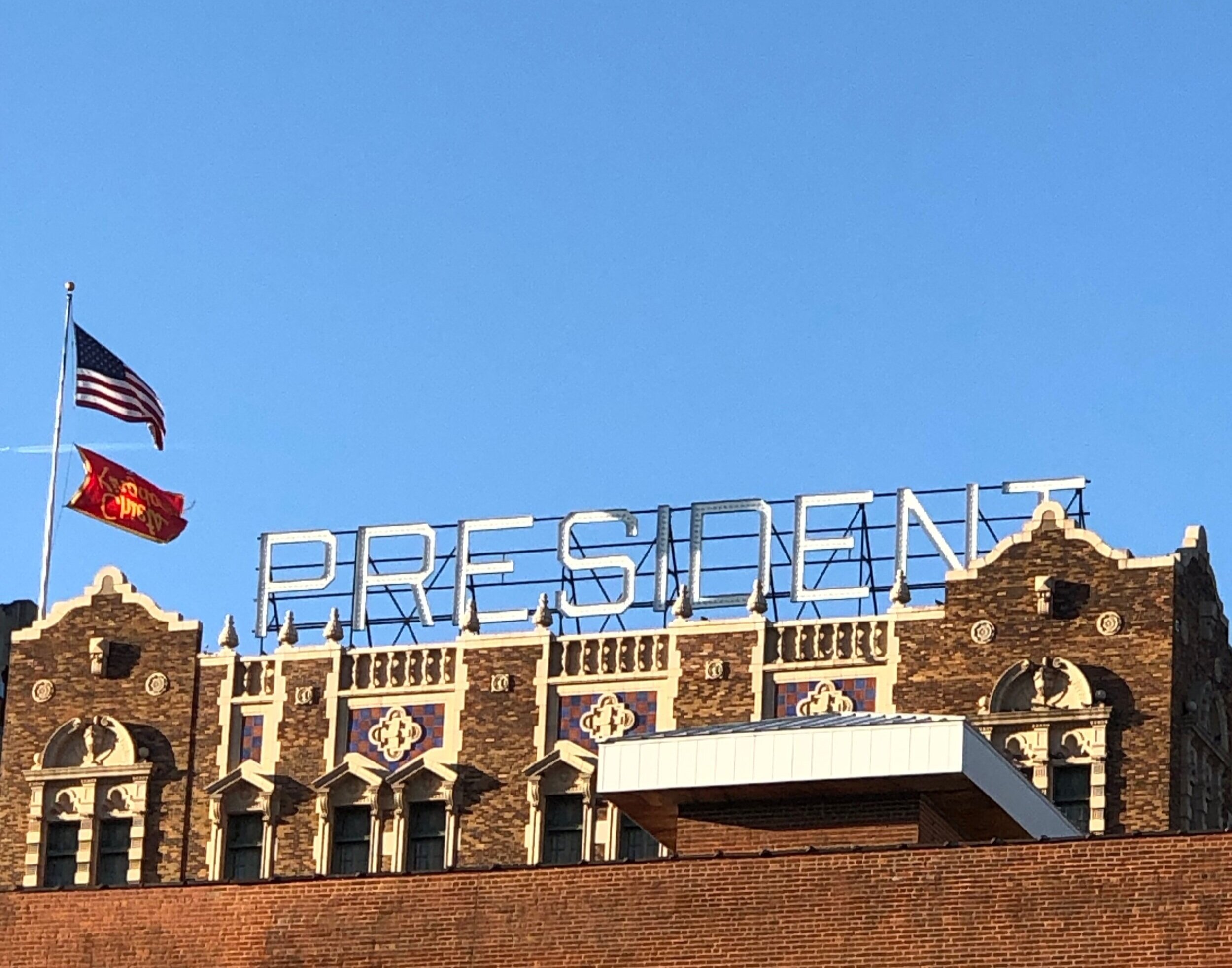Charles E. Shepard, architect for the Sophian Plaza, was an active and highly regarded architect in Kansas City. He had multiple partnerships over his forty-five-year career from 1887 to 1931, including with Albert Wiser and Ernest Farrar. Sometimes organized as Shepard & Wiser, or Shepard & Farrar, or Shepard, Farrar & Wiser. According to Michael John Ray, architect and appraiser of Kansas City’s historic architecture, Shepard was the “Shepard was the principal designer of every building type found not only in Kansas City, but also in Tulsa, Wichita, and Amarillo, Texas. In the metropolitan area it is documented that Shepard left a rich tradition of architecture, including the design of over 600 residences located in Hyde Park, Mission Hills and the Country Club District.”
Ray was so enchanted with Shepard’s work that he spent two sunny days drawing the building in beautiful oxblood colored pencil. He posted multiples of the Sophian Plaza. (March 23 and 26, 2010), titled Best Addresses, on his blog, Analytique.
Many of Shepard’s buildings have stood the test of time (still exist and in productive use today) and the test of design. Numerous buildings have been named to the Register of Historic Places. Nota bene: Another architect, active in the same time period in Kansas City, was Clarence Erasmus Shepard. There are many references to CE Shepard that are for Clarence, not Charles).
Charles Keith House: Built 1913; bought by JC Nichols 1920
Part of Charles Shepard’s allure to Harry Sophian no doubt was the acclaim he reaped from his design for the grand home of Charles Keith, a lumber baron, located in the highly restricted Sunset Hill Subdivision in the famed Country Club District (Ward Parkway at one of the most important intersections, 55th Street). Importantly, the rock star developer, JC Nichols bought the home from Keith in 1920, just as Harry was terminating his engagement the first architecture firm, Wight & Wight, and switching to Shepard & Wiser.
Charles Keith House (1913)
photo courtesy of State Historical Society of Missouri
The Keith/Nichols house has twenty-two rooms, plus six full bathrooms. Exterior features included the use of elaborate cut-stone trim work, multiple pergolas, and a large carriage house. The three-acre grounds were designed by Kansas City landscape architecture firm Hare and Hare. It was placed on the National Register of Historic Places February 18, 2000.
The President Hotel (1926)
The President Hotel (1926)
Detail of top floors
Shortly after completing the Sophian Plaza, Shepard was commissioned to design The President Hotel, in downtown Kansas City. The hotel was built in 1924-26, during a construction boom (that also saw the erection of the nearby Mainstreet Theater, Midland Theatre, and Kansas City Power and Light Building.
It was one of KC’s grand hotels, with 453 guest rooms, and the distinction of being the first hotel to make ice on premise. The hotel served as the site for the 1928 Republican National Convention, which nominated Herbert Hoover for President. The hotel's Drum Room lounge attracted entertainers from across the country, including Frank Sinatra, Benny Goodman, and Marilyn Maye.
The hotel underwent a $45.4 million restoration project meeting the exacting specifications of the National Historic Preservation Society in many areas of the hotel. To meet the modern standards of luxury accommodations, guestrooms were enlarged to offer a total of 213 guest rooms and suites. In keeping with preservation requirements, and to maintain the look of the original hallways, there are eight faux doors on each floor. In January 2006, the hotel reopened as Hilton President Kansas City and has since maintained its celebrated heritage without sacrificing modern conveniences. The Hotel President was listed on the National Register of Historic Places on August 8, 1983.
The Deramus Building (1925)
The Deramus Building (1925)
The building at 301 West 11th Street, was designed by Shepard &. Wiser, for the W.R. Pickering Lumber Company at a cost of approximately $400,000. The Second Renaissance Revival Style building has several additions constructed in the 1950’s and 1960’s, which were designed to complement the historic building and are considered to be an integral part of the building’ s overall design. The building is now commercial office space, known as the Deramus Building. It was listed on the National Register of Historic Places in 1980.
The building has since undergone a substantial façade rehabilitation, with the historic preservation consultation of Strata Architects. The image is from the Strata Architects website.





