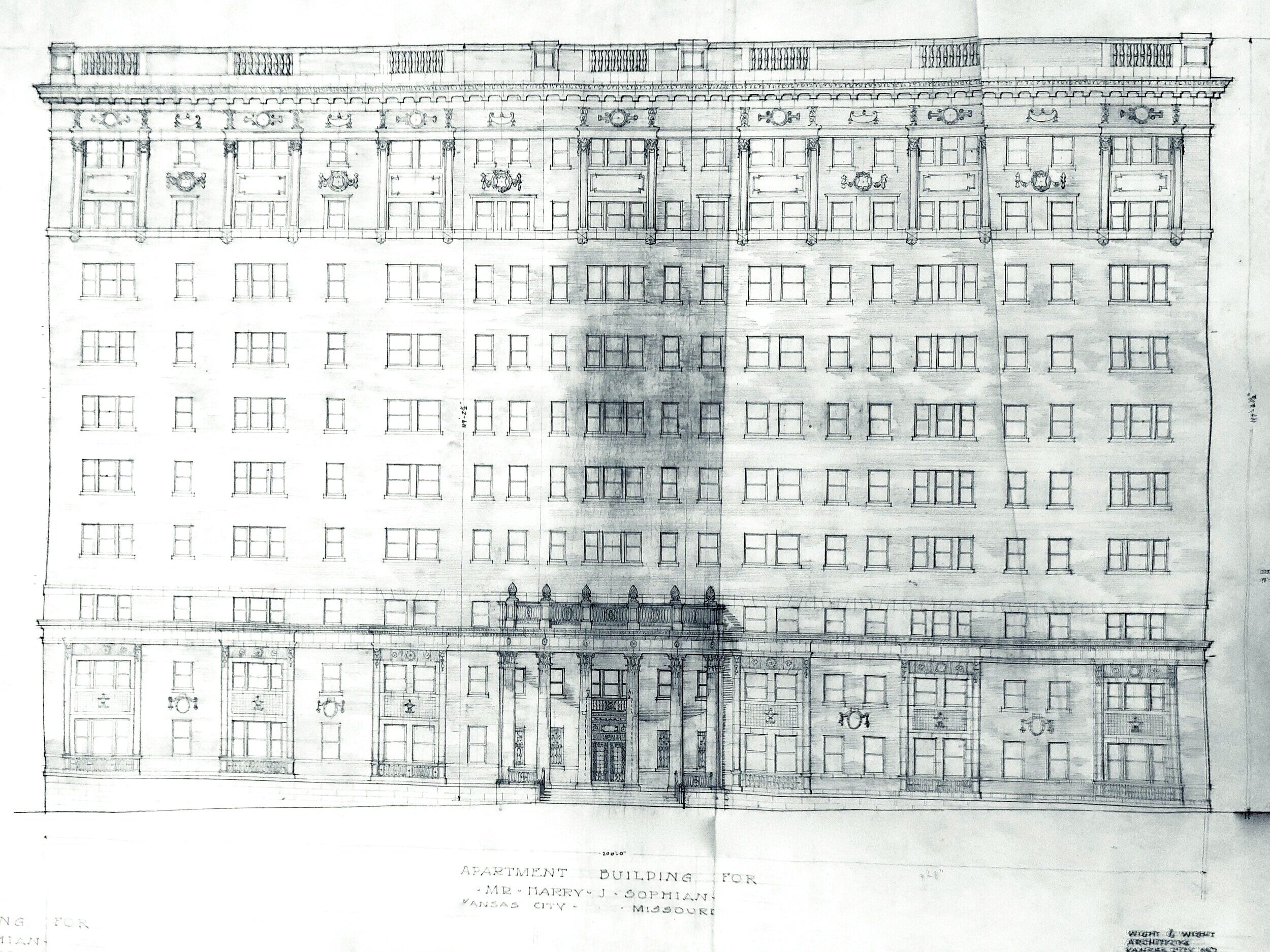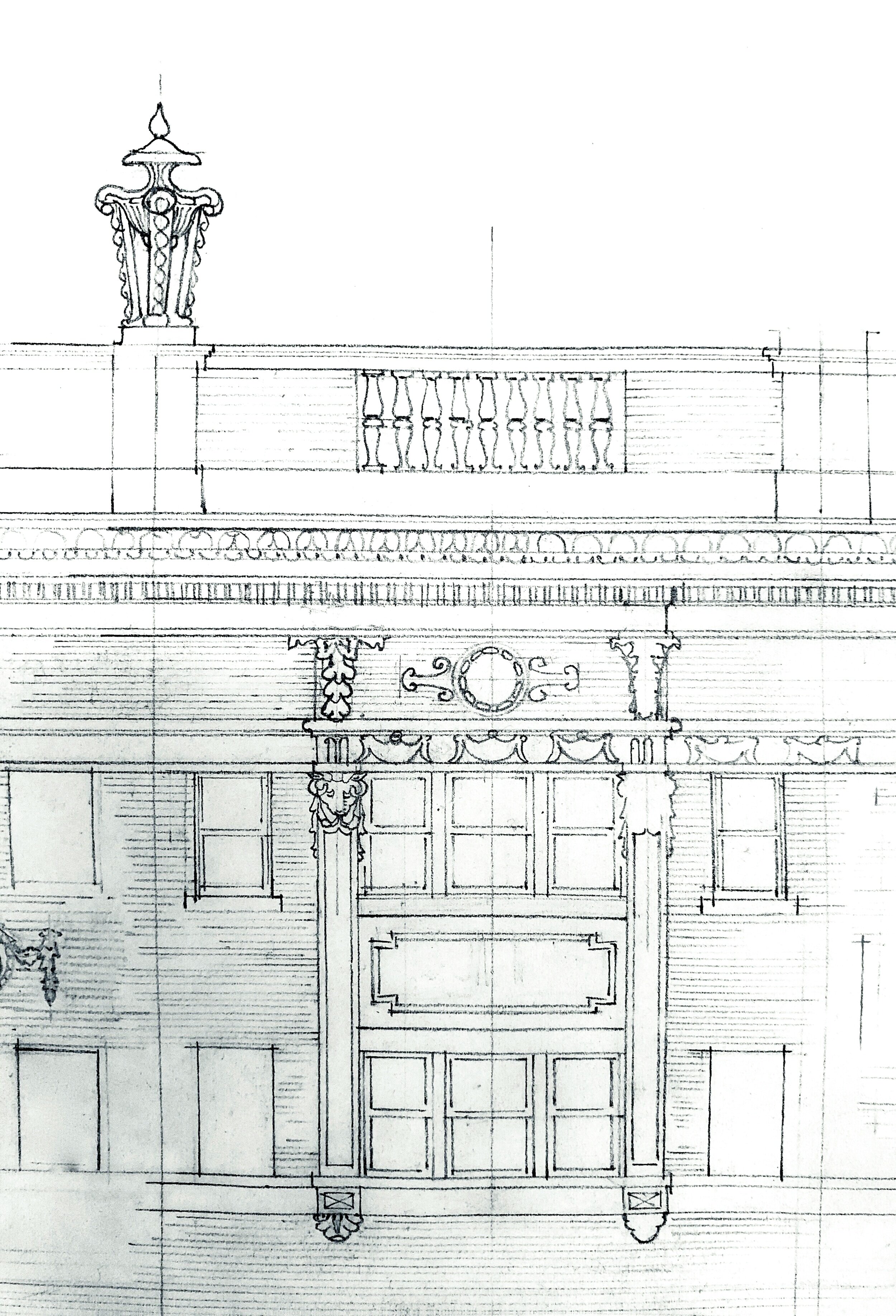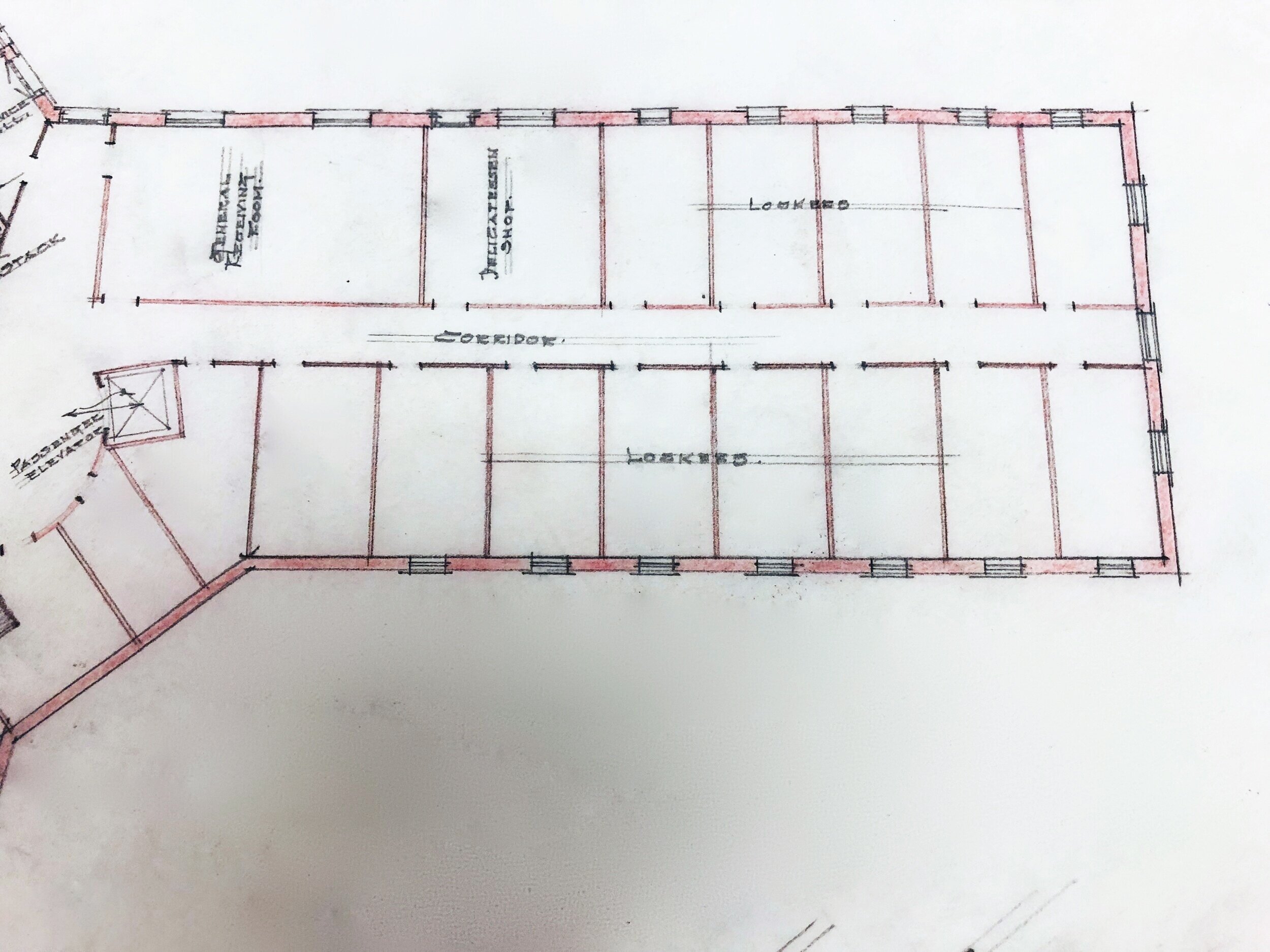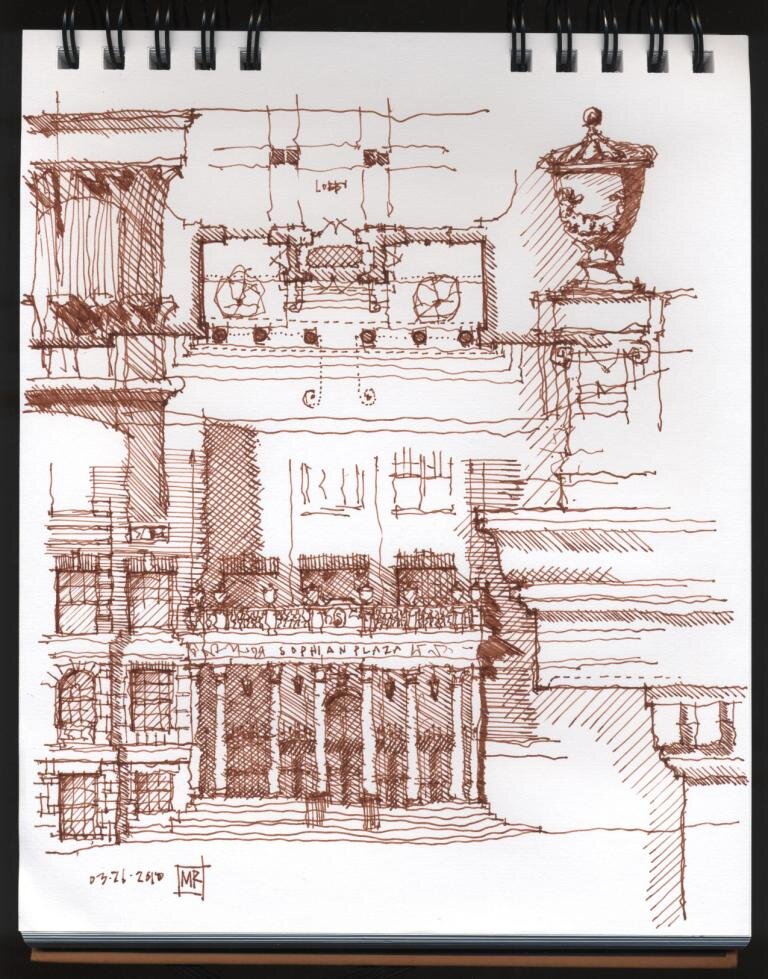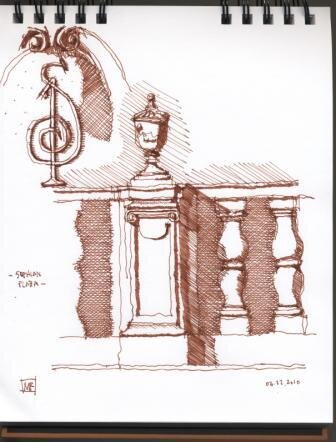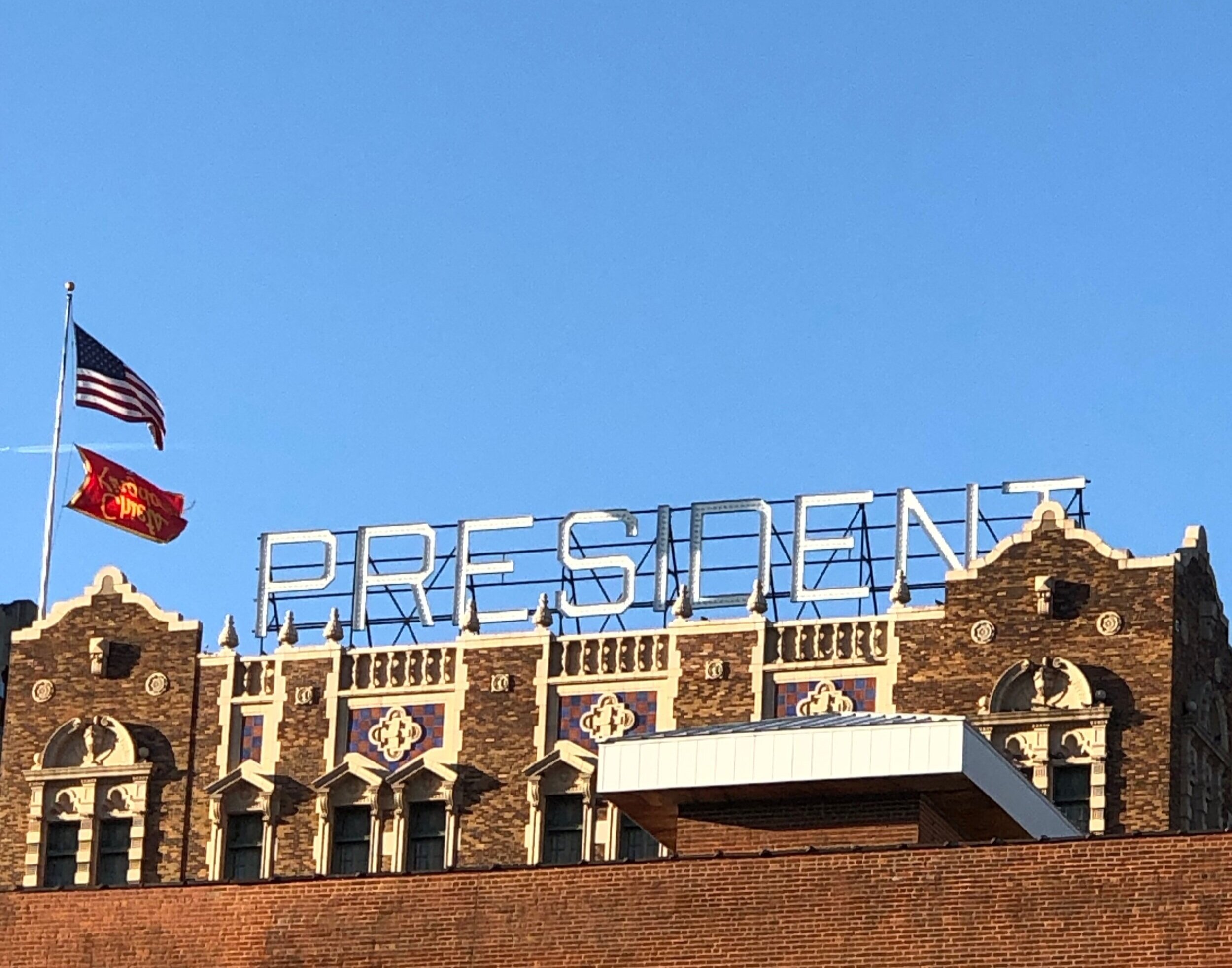On June 7, 1919, Harry Sophian purchased a triangle of land, on Warwick Boulevard, between 46th and 47th Streets, from Henry Schott, a marketing vice president at Montgomery Ward catalogue company and former editor of the Kansas City Star.
With the announcement of the land purchase, Harry previewed his plans—a 10-story apartment building with 30 apartments of 8- to 12-rooms, each with servant quarters within the apartment. A building notably grander than the Georgian Court. Indeed, Harry raised $180,000 to build the Georgian Court apartment house. And he announced that the Sophian Plaza will be a $1,000,000 building.
According the KC Star news account (6/8/1919), Wight & Wight architecture firm was engaged to create a building of Italian Renaissance design, with every room to have windows. At the time Harry hoped for occupancy in 1920.
We found the Wight & Wight architectural plans at the State Historic Preservation Office. They developed a Beaux Arts design for a three-spoked building. But they were never advanced. Instead, Sophian switched design firms, returning to Charles Shepard, of Shepard & Wiser.
Renderings of Sophian Plaza, elevations and plan, undated, circa 1919, by Architects Wight and Wight; Engineer Tuttle Ayers Woodward, Box 137.019, Wight and Wight Architectural Records, 1904-1952 (K0825); The State Historical Society of Missouri Research Center Kansas City.
We have yet to discover the reason for changing architectural firms. But a few things are apparent about Sophian’s connection to Charles Shepard, that may have precipitated the engagement. Charles was a familiar figure. Harry had already worked with Shepard, who designed Georgian Court. Shepard, his wife Anna, and their two sons, Theodore and C. Edwin, lived in Georgian Court and were likely next door neighbors (on the same floor) with Harry, Jane and Lucille. The 1920 census records show the Shepard family entries immediately preceding the Harry Sophian family notations. And it turned out that JC Nichols, the outsized developer of Country Club district, had just purchased a Charles Shepard designed home. Shepard’s reputation was growing brightly. (See more details on the JC Nichols home, at Shepard & Wiser, Architectural Firm of High Repute, below).
With second round of fanfare, Sophian’s new plan was revealed, including Shepard’s renderings, maps, and an extended article in the Kansas City Star, April 9, 1922.
Showing the Street plan at the time the building was planned
Kansas City Star, April 9, 1922
In several way, Shepard & Wiser’s subsequent plan shows a consistency of Harry Sophian’s vision. Colossal columns, topped with Corinthian capitals. An elaborate architrave with a balustrade railing. Free-standing statuary. These were the elements that Harry saw as indicative of Italian Renaissance style. In other ways, the Shepard & Wiser plan was more modest than first projected. Nine stories, not ten. Apartments with 4- to 7-rooms, smaller than the 8- to 12-room apartments originally projected. Sophian explained, it represented a larger investment, $1 million, of pure Italian architecture, which was intended to present an even more imposing appearance.
Shepard & Wiser design
East (Front) Elevation
May 29, 1922 plans (not final)
Shepard & Wiser
Front Courtyard detail
The reduced profile of the building may well have been a cautious reaction to the fevered pitch of apartment construction in Kansas City at the time. In the years from 1920 to 1922, apartment building “starts” grew from buildings that totaled 382 units valued about $ ¾ million in 1920 to buildings with 1,620 units, valued at nearly $9 million, by 1922. (Kansas City Working-Class and Middle-Income Apartment Building History, National Register of Historic Places, 9-20-2007). Additionally, it appears that he raised $429,000, through issuing 30 year, 5% bonds, not the million dollars he first trumpeted. [In a later post, we will describe the financing and sales of the building over the years. Business records available in the Missouri State Historic archives provide much detail.]
The Manhattan Construction Company was engaged to handle the construction. The foundation permit was taken out in April 1922. The Manhattan Construction Company was founded in 1896, in Oklahoma. It was (and still is) family-owned. Today (2020), it touts itself as among the largest family-owned construction companies in the US. The company provides pre-construction, construction management, program management, general building, and design-build services throughout the United States, Mexico, Central America, and the Caribbean.
As the Sophian Plaza construction progressed, Kansas City Star regularly reported developments regarding the building, with renderings, photos, and news updates.
The Sophian Plaza, A New Million Dollar Apartment Building
And on February 25, 1923, the Kansas City Star trumpeted the opening with the headline, “The Sophian Plaza, A New Million Dollar Apartment Building Is an Imposing Structure of Italian Architecture.” According to the Star report, the Sophian Plaza “stands as a structure of high character.”






